项目信息
Shortlist
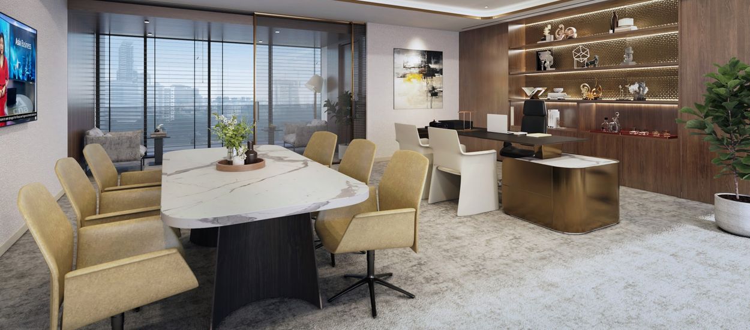
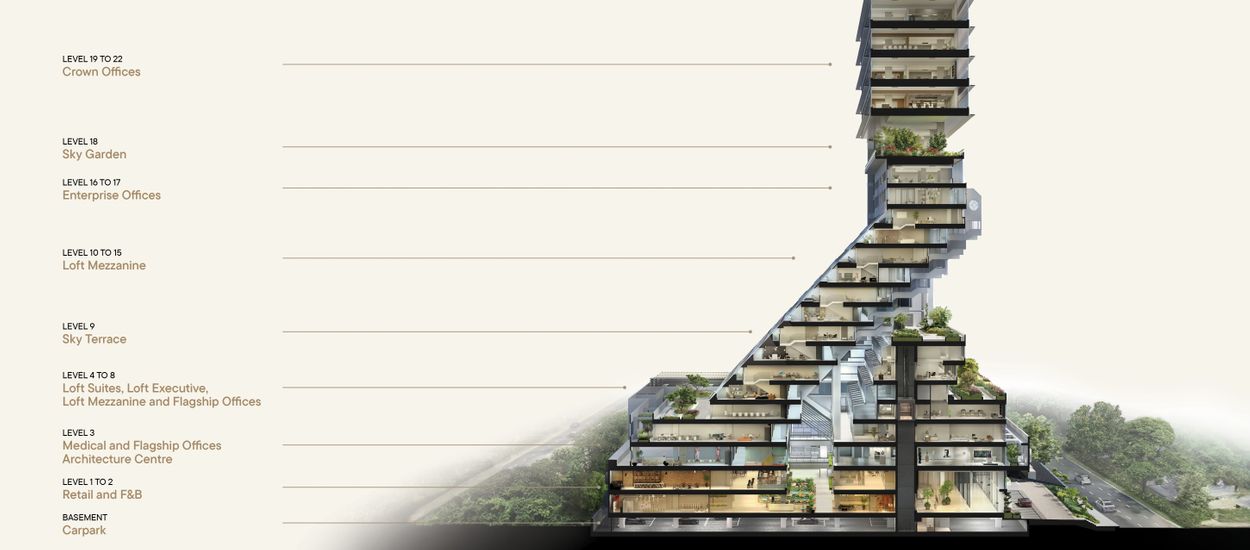
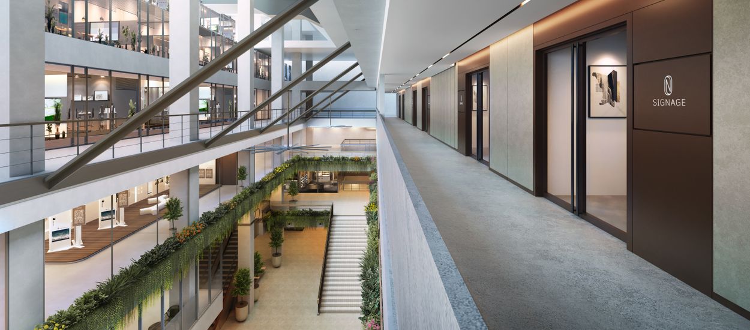
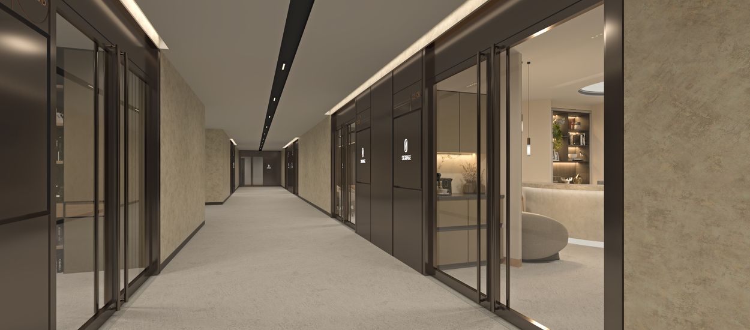
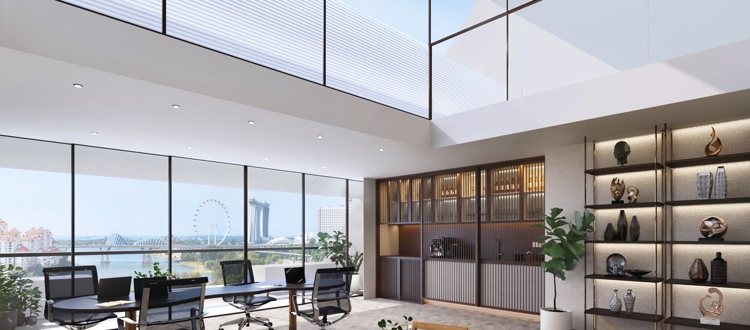
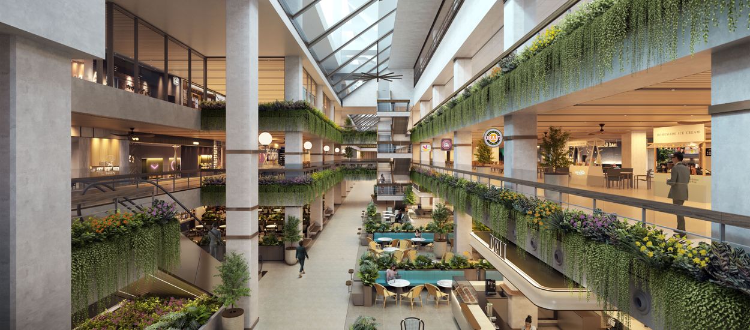
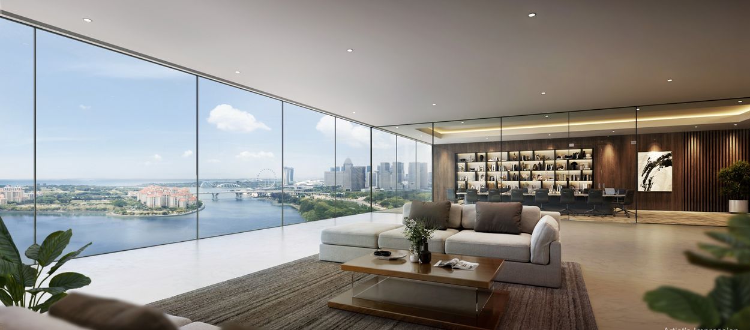
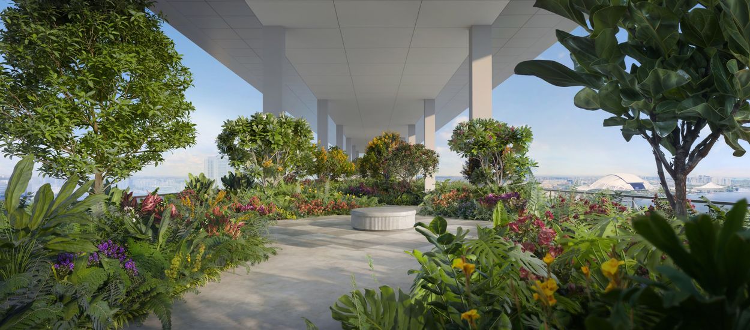
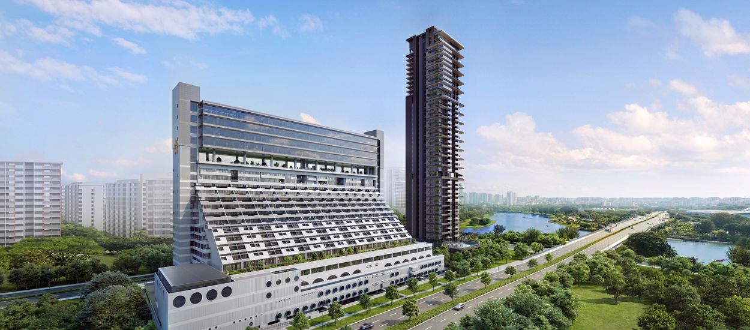
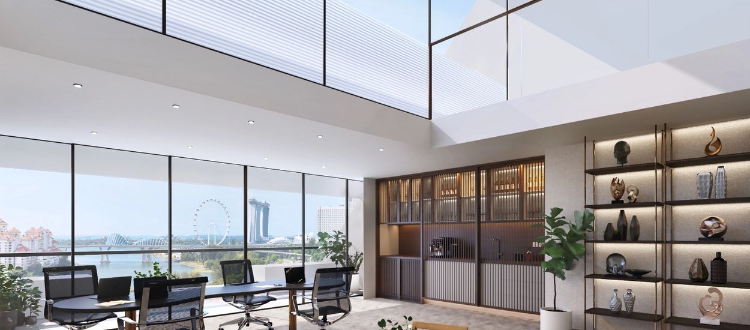
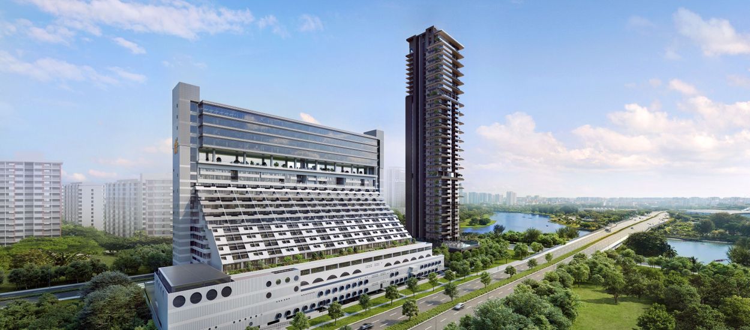
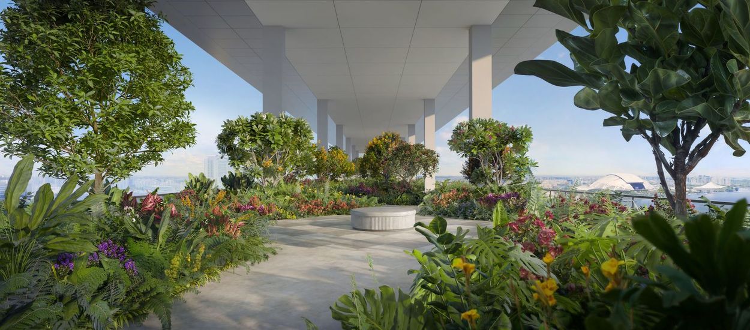
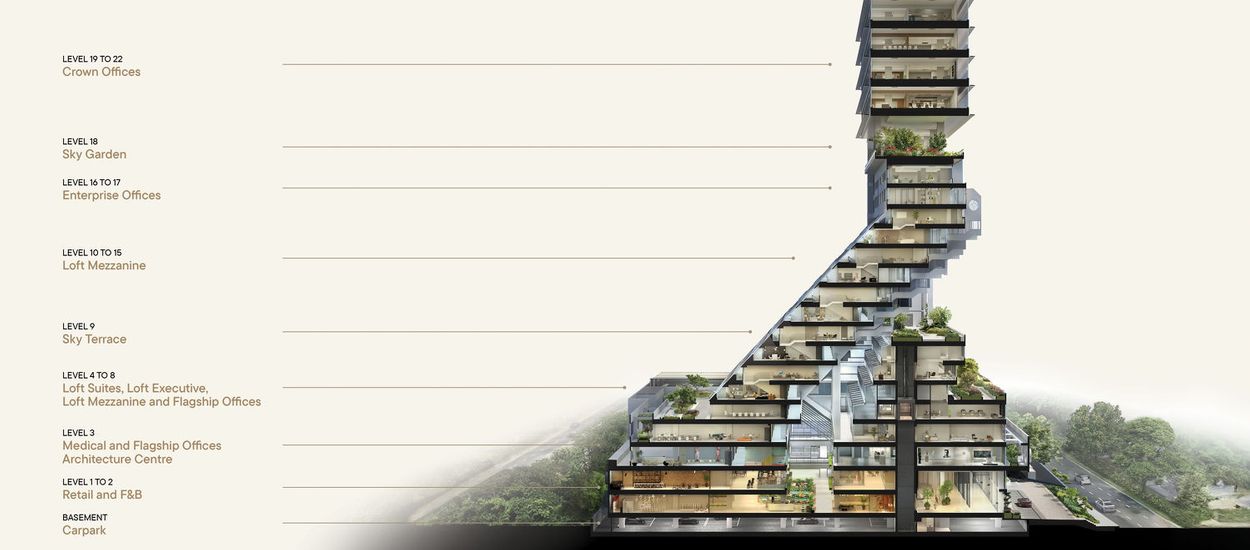
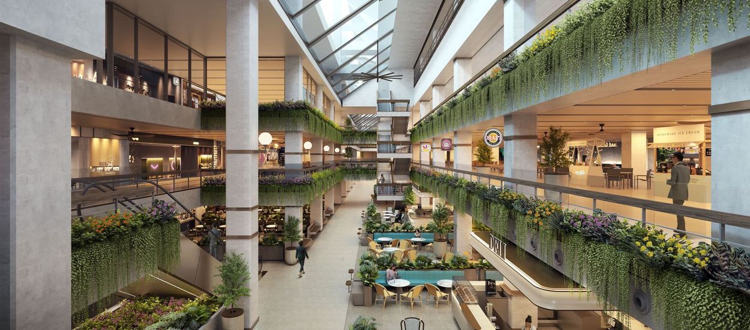
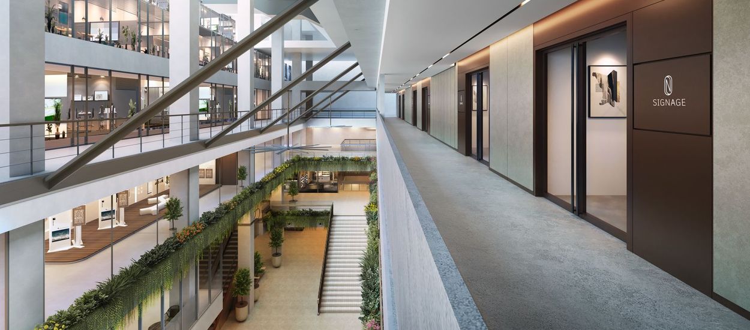
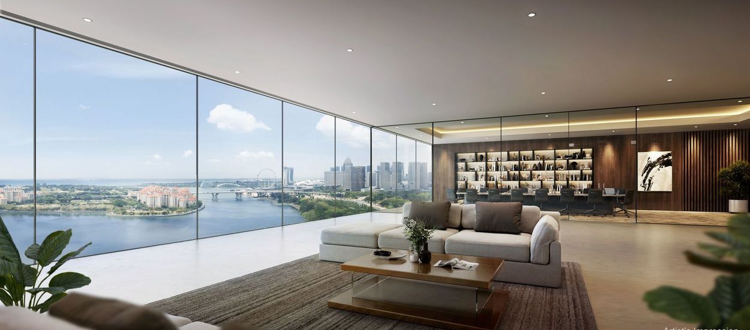
新
D07 – 美芝路/武吉士/梧槽
![]() 择户型
择户型
Loft Executive
from $3,888 PSF
Loft Mezzanine
from $4,088 PSF
Loft Suites
from $3,308 PSF
Medical Suites
from $3,508 PSF
THE GOLDEN MILE (Office / Medical / Retail) - jointly developed by Perennial Holdings & Far East Organization.
â?? First Iconic Heritage Commercial Building, 22-storey high
â?? 156 Offices (710 to 5,393 sqft) & 19 Medical suites (506 to 2,454 sqft) for sale
â?? Rare office unit with scenic waterfront view
â?? Fitted strata units with single level or two levels loft.
â?? Premium office quality with ensuite toilet
â?? Integrated Office/Medical/Retail/Residential with "Live, Work & Play" convenience
â?? 6 mins walk to Nicoll Highway MRT (CCL)
â?? 8 mins drive to CBD, Ophir-Rochor & Bugis area
项目名称
路名
地点:
区域
地区
广域
国家
类型
THE GOLDEN MILE
800 BEACH ROAD Singapore 199979
Local
D07 – 美芝路/武吉士/梧槽
Central Region
Singapore
COMMERCIAL
| 卧房数量 | 单位类型 | Sqm/Sqft面积 | 单位 | 楼栋 |
|---|---|---|---|---|
Loft Executive |
5th Storey Plan |
66/710 84/904 86/926 |
1 13 1 |
10 11, 12, 13, 14, 15, 16, 17, 19, 20, 21, 22, 23, 24 25 |
Loft Mezzanine |
10th Storey Plan 14th Storey Plan 8th Storey Plan 6th Storey Plan |
152/1,636 144/1,550 148/1,593 145/1,561 153/1,647 147/1,582 143/1,540 142/1,529 146/1,572 260/2,798 244/2,626 144/1,550 143/1,539 142/1,528 146/1,572 147/1,582 178/1,916 142/1,528 146/1,572 144/1,550 148/1,593 179/1,927 |
2 6 4 1 2 1 2 5 4 1 1 1 4 5 6 1 1 4 7 2 1 1 |
01, 16 02, 03, 06, 11, 14, 15 04, 05, 12, 13 07 08, 09 10 01, 14 02, 03, 09, 12, 13 04, 05, 10, 11 06 07 08 01, 06, 09, 10 02, 03, 14, 15, 16 04, 05, 07, 11, 12, 13 08 03 04, 05, 16, 17 06, 07, 08, 09, 13, 14, 15 10, 11 12 18 |
Loft Suites |
4th Storey Plan |
89/958 120/1,292 189/2,034 117/1,259 124/1,335 123/1,324 99/1,066 129/1,389 |
1 8 1 1 1 1 1 1 |
08 09, 10, 11, 12, 16, 17, 20, 21 13 14 15 18 19 22 |
Medical Suites |
3rd Storey Plan |
82/883 85/915 121/1,302 111/1,195 112/1,206 184/1,981 127/1,367 174/1,873 136/1,464 228/2,454 |
2 2 1 1 5 1 1 1 1 1 |
06, 22 07, 21 08 09 10, 11, 12, 15, 16 13 14 17 18 19 |
Bedroom Type
Loft Executive
Loft Mezzanine
Loft Suites
Medical Suites
平方英尺
710-926
1,528-2,798
958-2,034
883-2,454
单位数量
15
62
15
16

Loft Executive
Loft Mezzanine
Loft Suites
Medical Suites