Project Details
Shortlist
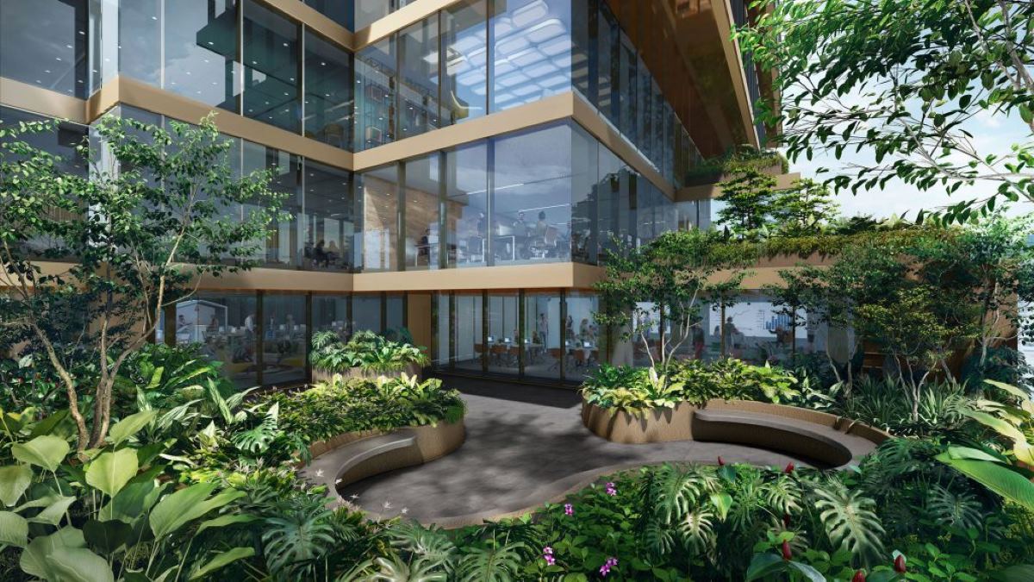
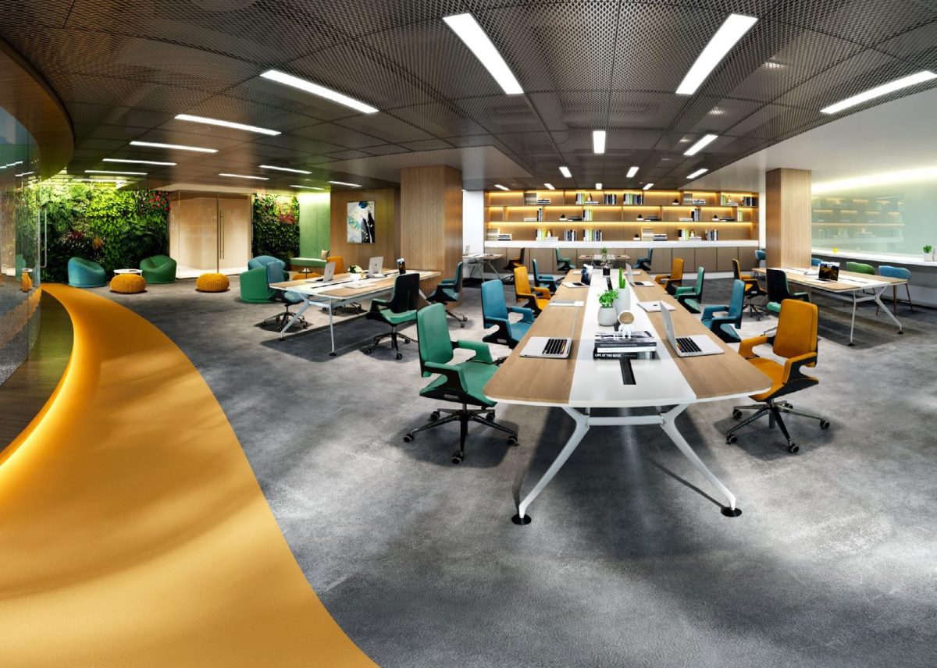
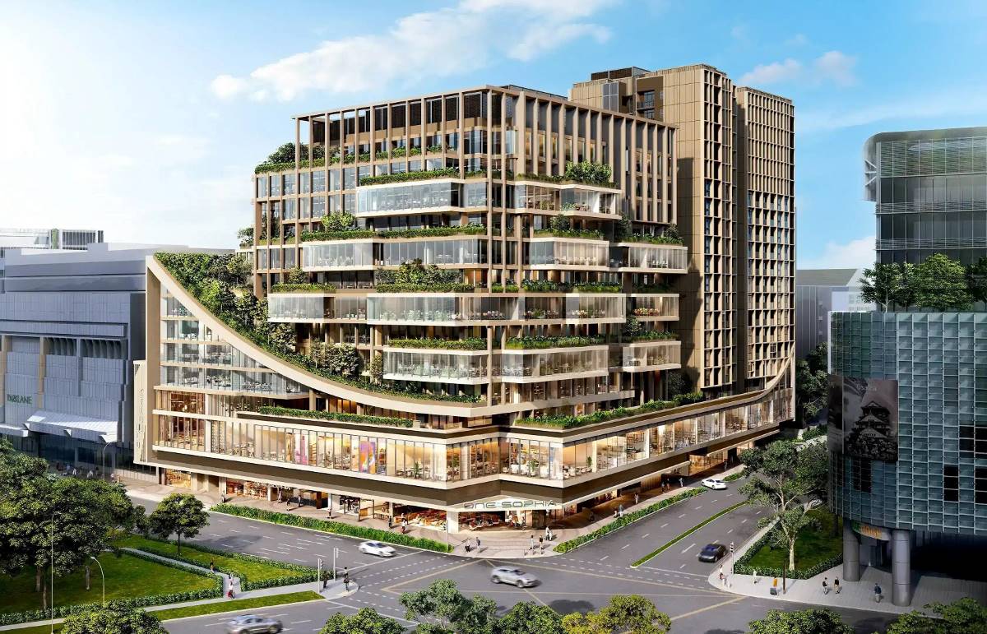
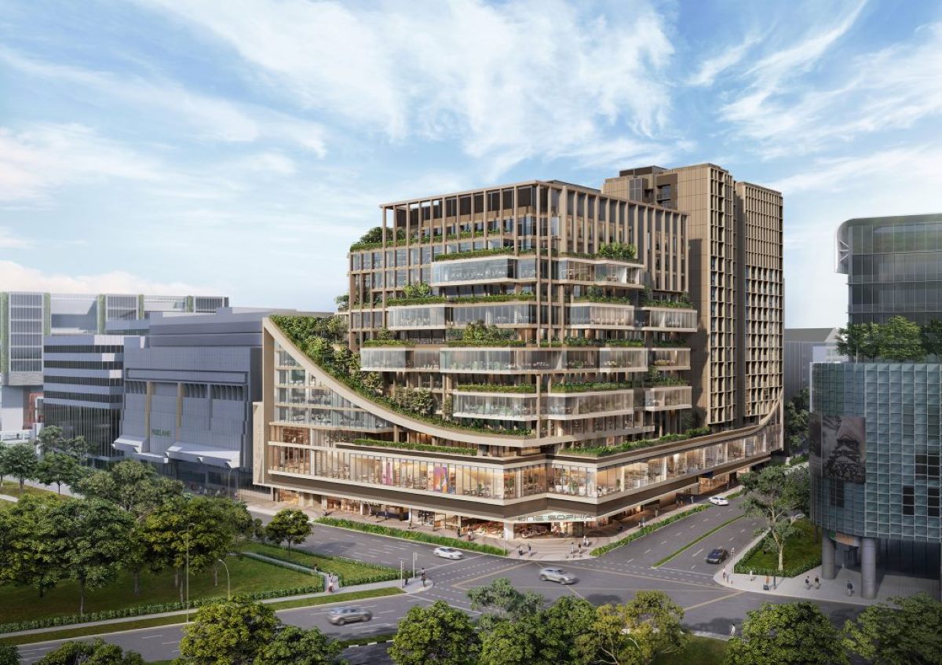
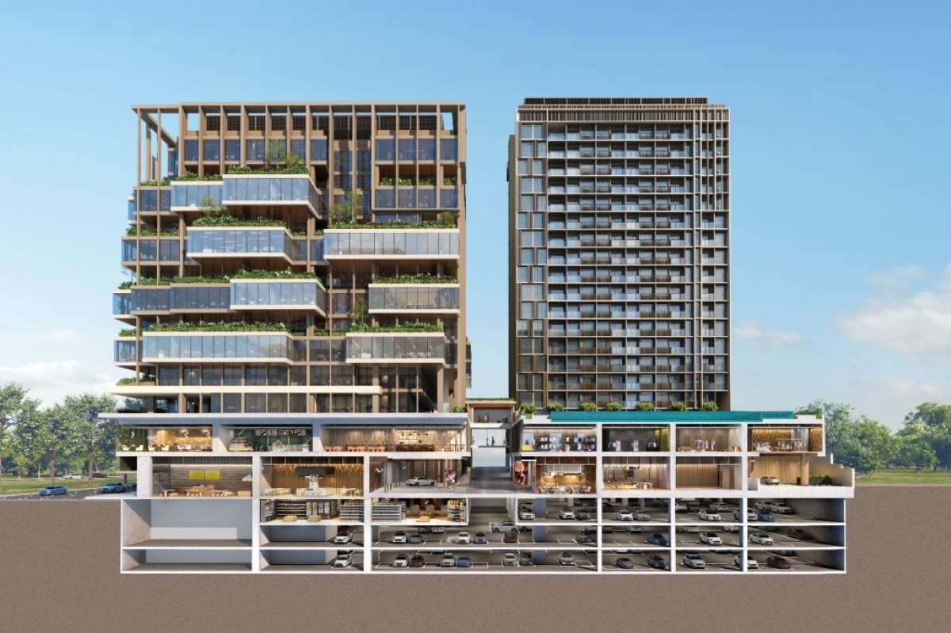
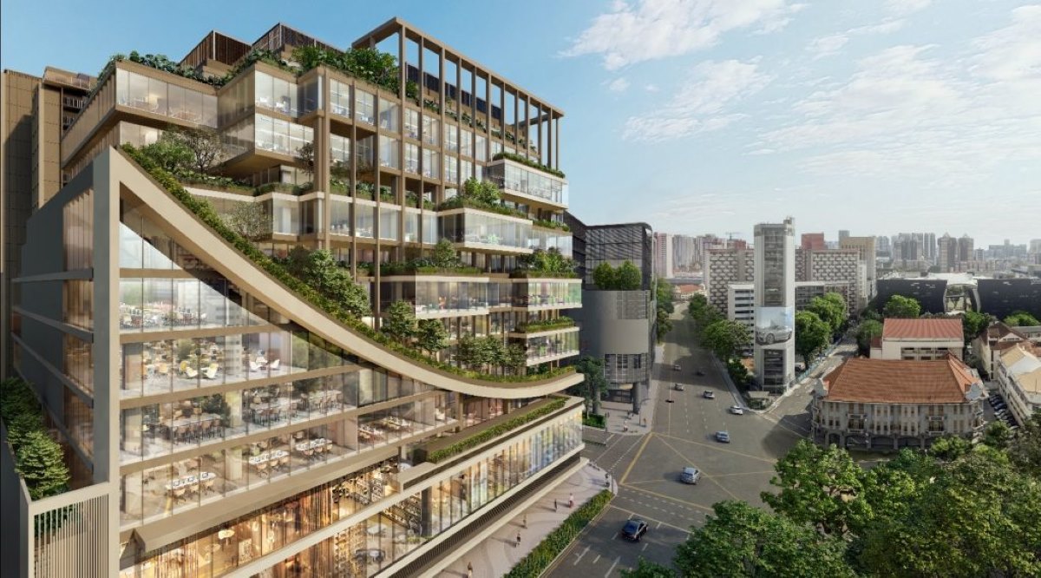
New
D9 - ORCHARD, CAIRNHILL, RIVER VALLEY CCR
![]() Select Type
Select Type
Office
from $2,847 PSF
The Location at the Forefront of it All: A Bold Architectural Masterpiece
For many, the Civic District holds fond memories as a place abuzz with acÆ?viÆ?es, thanks to the schools, bookstores, cinemas, hawkers, and nightlife that thrived there in the past. In the 1990s, recognizing that both Bras Basah and Bugis possessed many eclecÆ?c elements that contributed to Singapore’s unique and disÆ?ncÆ?vely Asian idenÆ?ty, URA embarked on a revitalizaÆ?on program to rejuvenate the two districts into a heritage, arts and learning enclave. New commercial developments such as office buildings and shopping complexes were introduced while historically significant buildings were conserved.
Today, the Civic District is referred by URA as a “treasure trove of cultural and architectural references”, marked by its compelling blend of old and new architecture. The precinct conÆ?nues to retain its unique idenÆ?ty and charm, enhanced by the existence of renowned educaÆ?onal insÆ?tuÆ?ons and arts groups as it did in the past.
One Sophia is located on the site of the former Peace Centre / Peace Mansion. It is at the vibrant crossroads of Selegie Road, Middle Road and Sophia Road. This visionary project is meÆ?culously craÅ?ed to become the new iconic landmark in the Civic District, a precious gem to the “treasure trove of cultural and architectural references”, celebraÆ?ng a seamless fusion of art, nature, and community.
Project Name
Road
Location
District
Region
Broad Region
Country
Category
ONE SOPHIA
SOPHIA ROAD
Local
D9 - ORCHARD, CAIRNHILL, RIVER VALLEY
Central Region
CCR
Singapore
COMMERCIAL
| No. of Rooms | Unit Type | Sqm/Sqft | Units | Stack |
|---|---|---|---|---|
Office |
10th Storey Plan 11th Storey Plan 13th Storey Plan 4th Storey Plan 6th Storey Plan 7th Storey Plan 8th Storey Plan 9th Storey Plan 3rd Storey Plan 12th Storey Plan 5th Storey Plan |
175/1,884 190/2,045 202/2,174 118/1,270 176/1,894 169/1,819 157/1,690 176/1,894 264/2,842 191/2,056 118/1,270 292/3,143 140/1,507 124/1,335 99/1,066 110/1,184 112/1,206 221/2,379 118/1,270 176/1,894 293/3,154 155/1,668 160/1,722 152/1,636 130/1,399 104/1,119 174/1,873 351/3,778 273/2,939 128/1,378 123/1,324 184/1,981 186/2,002 366/3,940 421/4,532 158/1,701 106/1,141 177/1,905 169/1,819 149/1,604 174/1,873 253/2,723 325/3,498 423/4,553 158/1,701 177/1,905 307/3,305 145/1,561 167/1,798 126/1,356 138/1,485 129/1,389 201/2,164 206/2,217 146/1,572 94/1,012 139/1,496 134/1,442 106/1,141 227/2,443 305/3,283 225/2,422 118/1,270 176/1,894 314/3,380 123/1,324 168/1,808 113/1,216 109/1,173 158/1,701 178/1,916 278/2,992 236/2,540 118/1,270 176/1,894 169/1,819 134/1,442 314/3,380 371/3,993 158/1,701 106/1,141 177/1,905 304/3,272 |
1 1 1 1 1 1 1 2 1 1 1 1 1 1 1 1 1 1 1 1 1 1 1 1 1 1 1 1 1 2 1 1 1 1 1 1 1 1 1 1 1 1 1 1 1 1 1 1 1 1 1 1 1 1 1 1 1 1 1 1 1 1 1 1 1 1 1 1 1 1 1 1 1 1 1 1 1 1 1 1 1 1 1 |
01 06 07 08 09 10 11 01, 09 06 07 08 10 11 01 02 03 04 05 06 07 08 09 01 02 03 04 05 06 07 08, 10 11 12 01 06 07 08 09 10 11 12 01 02 06 07 08 10 11 12 01 02 03 04 05 06 07 08 09 10 11 02 06 07 08 09 10 04 05 08 09 10 05 06 07 08 09 10 11 06 07 08 09 10 11 |
Bedroom Type
Office
Area (sqft)
1,012-4,553
No. of Units
85
Office